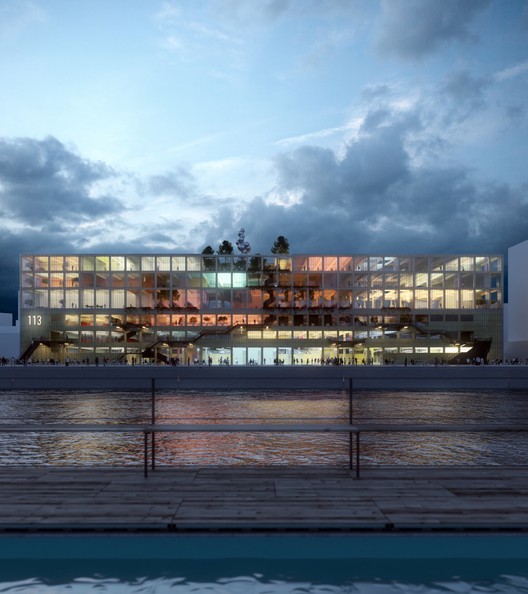
MVRDV, with co-architects BSK Arkitekter, has revealed the design of Magasin 113, a mixed-use transformation and extension of a 16,500-square-meter riverfront warehouse in Gothenburg, Sweden. Located within the planned Frihamnen RiverCity district – the largest ongoing urban development project in Scandinavia – the building will inject contemporary program in the existing warehouse structure, including flexible office spaces, an arts center, a cafe, pop-up shop spaces, retail shops, a restaurant and artist studios.

MVRDV and BSK’s design will utilize the strong bones of the existing structure. The building’s concrete frame will serve as the support structure for three new timber-framed levels above containing flexible space, while the historic brick facade will be restored and protected through a new glass layer. MVRDV explain:


“To combine the need for insulation and the desire to maintain the existing brick facade, a transparent glass protective ‘raincoat’ will be wrapped around the existing warehouse and the new extension on top. This will add an exciting blend of a building that is ‘old’ and new, raw and smooth, and solid and transparent at the same time.”
Between the new and existing spaces, a large public space will thread between the levels, linking them both visually and physically with each other and the public square outside. A variety of stair types will connect the space vertically, creating a “dynamic but visually unified public route through space.”



Positioned alongside a nearby park and pool, Magasin 113 will serve as a new “public node” for the neighborhood, attempting to attract a diverse new community to the area.
A timeline for the project has yet to be announced.
News via MVRDV.

Architects
Location
Gothenburg, SwedenDesign Team
Jacob van Rijs, Fokke Moerel with Klaas Hofman, Daniella Persson, Mathias Pudelko, Alicja Pawlak and Mateusz WojcieszekVisualization
Antonio Luca Coco, Pavlos Ventouris, Massimiliano Marzoli, Paolo Mossa Idra and Davide CalabroClient
Gothenburg City Council and Älvstranden UtvecklingProgram
mixed-use with flexible offices, an art centre, pop-up spaces, a café, tourist information, shops, a restaurant and studiosArea
16500.0 m2Photographs
Courtesy of MVRDVArchitects












